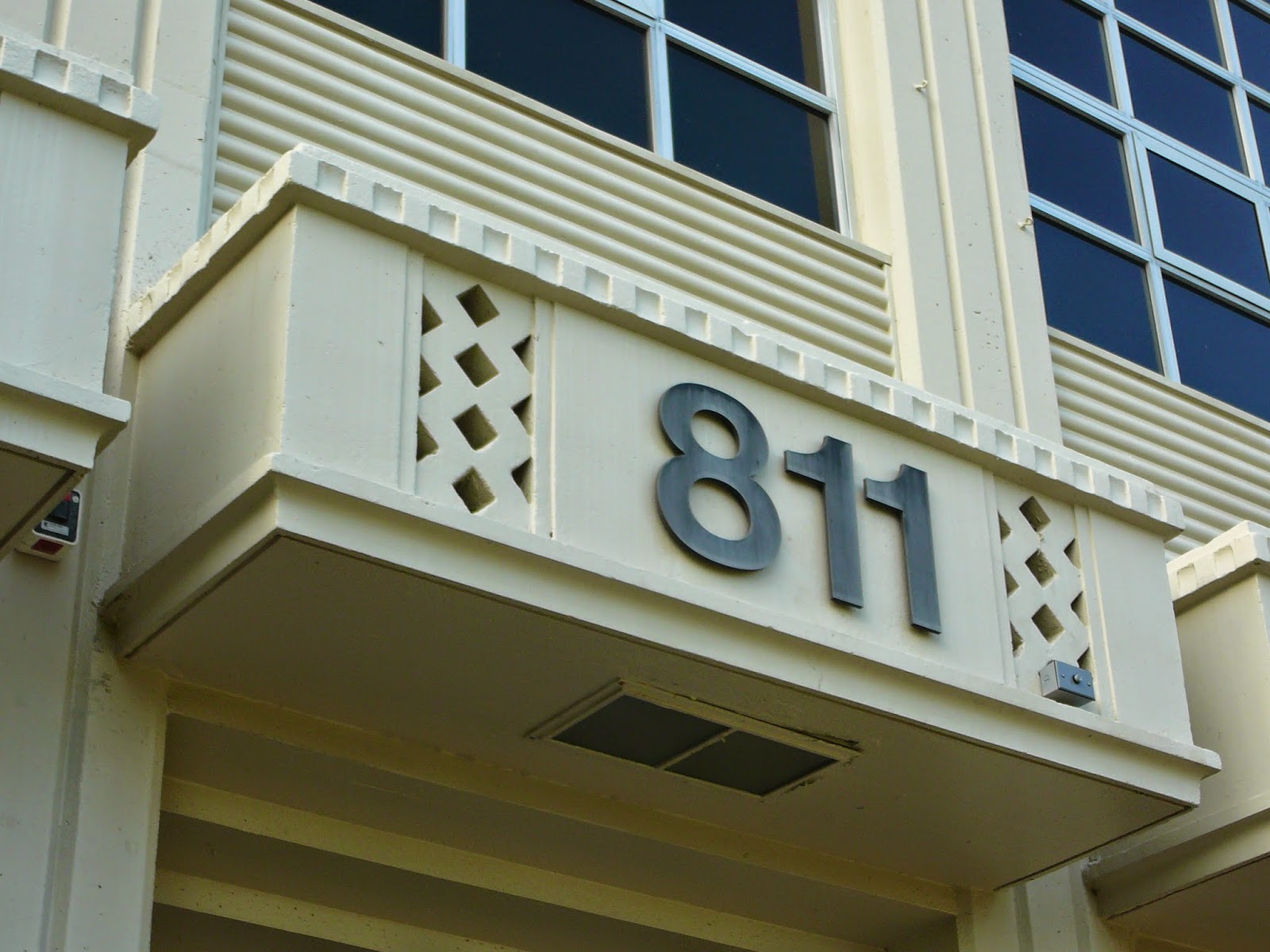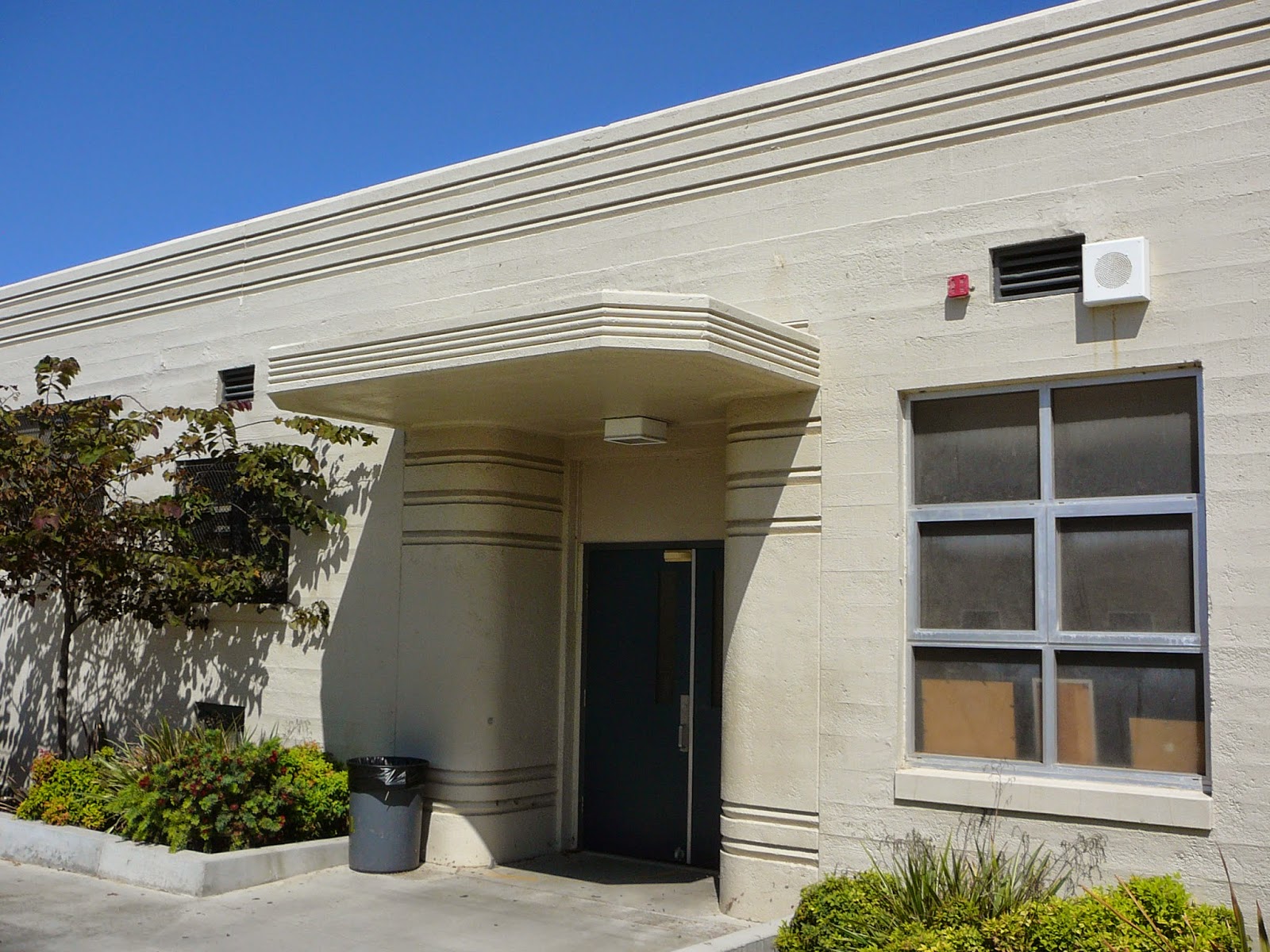 |
| Anaheim High School -- 811 W. Lincoln, Anaheim, Ca. |
Art Deco combines traditional craft motifs with machine age imagery and materials. It is characterized by bold geometric shapes and lavish ornamentation.
The awnings over the front entrance to the William A. Cook Auditorium really reflect the classic machine age imagery associated with Art Deco.
Aluminum and stainless steel are often woven into Art Deco design.
Here is the front entrance of Anaheim High School.
The front entrance displays symmetrical patterns which are also consistent with Art Deco.
I'm sure the high school students walk through these doors every day and don't realize how unique and beautiful this campus really is.
If you look carefully around the building the geometric shapes become more evident.
The gymnasium building is located in the middle of the school which is closed to the public, so visitors will likely only be able to see the front of the school on Lincoln Ave.
One more shot of the Gymnasium.
Pictured below is an entrance to one of the smaller buildings located on campus.
Anaheim High School is located in the Anaheim Historic Colony District, thus the students are called the Colonists.
The Anaheim High School campus really is a beautiful example of Art Deco. It is probably one of the most impressive buildings on Lincoln Ave. and is a fine example of the diversity of Downtown Anaheim. I hope you enjoyed the article, comments are welcomed.











nice pictures of the building
ReplyDeletesplendid-lake-dew-bangalore-review